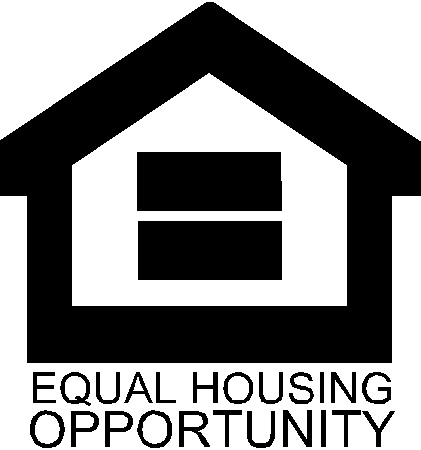Property Details
Square Feet
7,000
Bedrooms
5
Bathrooms
5
Year Built
2001
VIDEOS
PROPERTY INFO
One of a Kind! This wonderful 5 bed, 3 bath, 7,000 square foot home located in [City] would be ideal for you and your family. You'll appreciate the high end materials that add an elegant touch to every room in this beautiful home. This home features an island in the kitchen that provides additional counter space and a focal point for socializing. No matter the occasion, the home's formal dining room is sure to enhance the memories of your special days. Gather with family and friends around the cozy fireplace. Keep your home decluttered with bonus storage space in the attic. Take advantage of the home's basement for extra storage or living space. This home features a game room that will become a source of joy for your family for years to come. Catch the latest releases on the big screen in your home theater. This home features indoor laundry for maximum convenience. Enjoy unrivaled entertainment options in the decked-out man cave. This home comes complete with a beautiful backyard barbecue that is ideal for entertaining. Relax in comfort in the shade provided by this home's covered patio. You'll appreciate the mature landscaping that surrounds this attractive home. Call me today for more information!
Profile
Address
956 Terra Bella Avenue
Unit
City
San Jose
State
CA
Zip
95125
Beds
5
Baths
5
Square Footage
7,000
Year Built
2001
Legal Description
ROMANI MAP B5 854
List Price
$4,399,000
Lot Size
15,750
Metropolitan Statistical Area
Elementary School
BOOKSIN ELEMENTARY SCHOOL
Middle School
WILLOW GLEN MIDDLE SCHOOL
High School
WILLOW GLEN HIGH SCHOOL
Elementary School District
SAN JOSE UNIFIED SCHOOL DISTRICT
High School District
Owner 1 Type
APN - Formatted
439-16-081
Addition Area
Year Built (Effective)
2001
Number Of Rooms
11
Foundation
Construction Type
WOOD
County Land Use
SINGLE FAMILY
Zoning
R1-8
Lot Width
Lot Depth
Number of residential units
1
County
SANTA CLARA
Municipality/Township
SAN JOSE
Macro Neighborhood
Community Name
CITY OF SAN JOSE
Latitude
37.2930905890627
Longitude
-121.887174455088
Standard Features
Air Conditioning
Central Forced Air Heat
Fireplace Count
3
Closet Organizers
Crown Molding
Eat-in Kitchen
Extra Storage
Attic
Basement
Ceiling Fans
Finished Garage
Dining Rooms
Family Rooms
Fireplace Indicator
Y
Floor Type
hardwood and carpet
Open House Info
Open House Date 1
10/29/2022 01:00 PM to 04:00 PM
Open House Date 2
10/30/2022 01:00 PM to 04:00 PM


Share:
